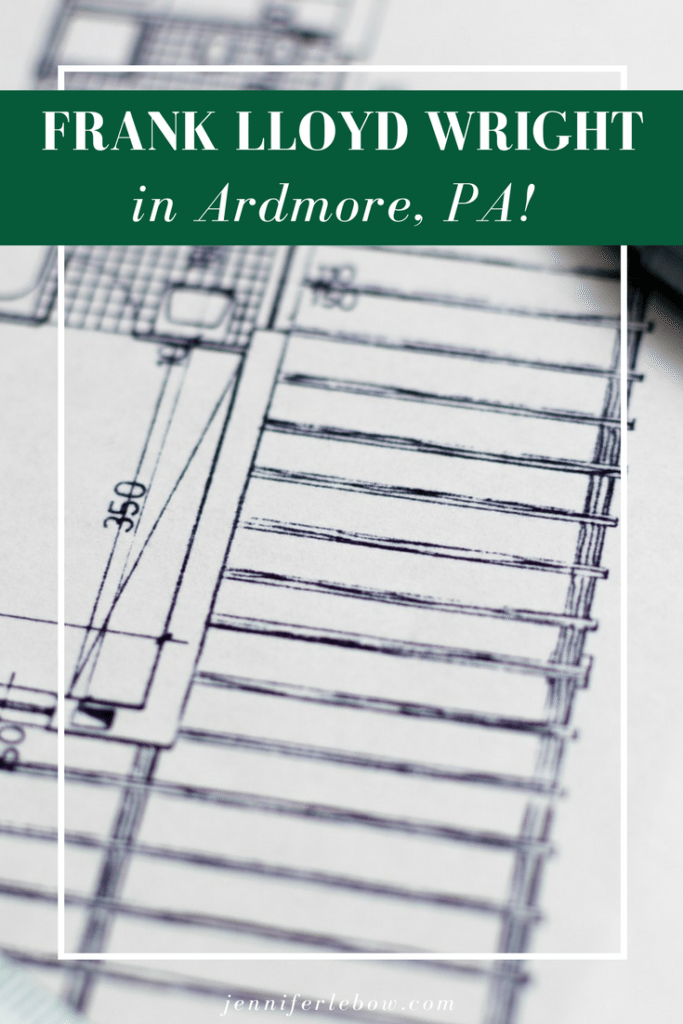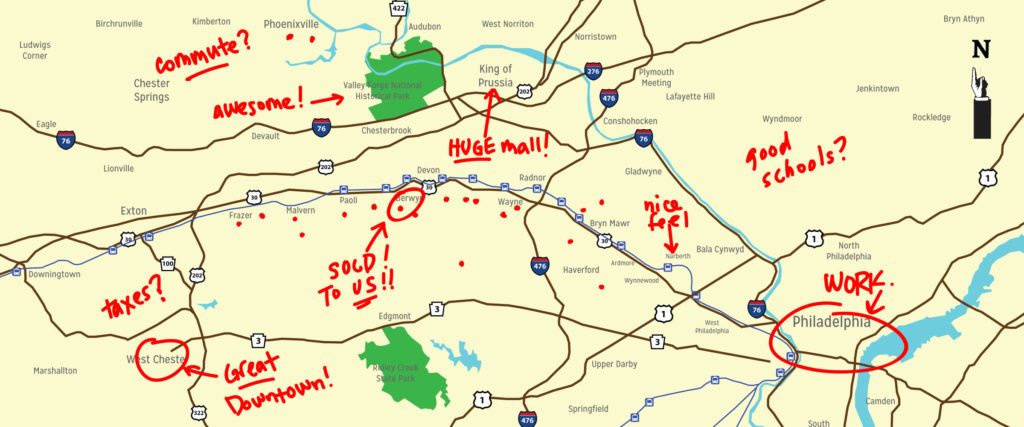
That’s right! Frank Lloyd Wright built a pod of homes, which was supposed to be an experimental type of lower income housing, intended to become a widespread design, right in our own back yard. In 1939, construction began on the Suntop Homes, quadruple houses, connected along a spine, but carefully laid out so none looked into another. However, like many of Wright’s projects, construction costs quickly exceeded the budget and, in combination with the effects of WWII and neighborhood protests against multi-family housing, only one of the four was ever completed. Two of the original four units were damaged by fire (though both went through varying levels of restoration in later years). These homes included carports, which most of the owners enclosed for more living space at some point in time. Sound and fireproof brick walls separate the individual units (2300 sq. ft. distributed over four floors) and care was taken that the living spaces used during the days and nights were located next to each other for maximum privacy and quiet. The balconies and terraces as well as the integration of sidewalk and driveway all allowed for as much private exterior space as could be managed with the four residences being attached. While the Suntop Homes received their share of criticism, ranging from too-small bedrooms to leaky flat roofs to fumes from the carport being hailed as the probably cause of the fires. Mostly, though, it was the inability to build them economically which prevented this housing plan to be built as an answer to the need for affordable suburban housing in areas without much land.


Leave a Reply