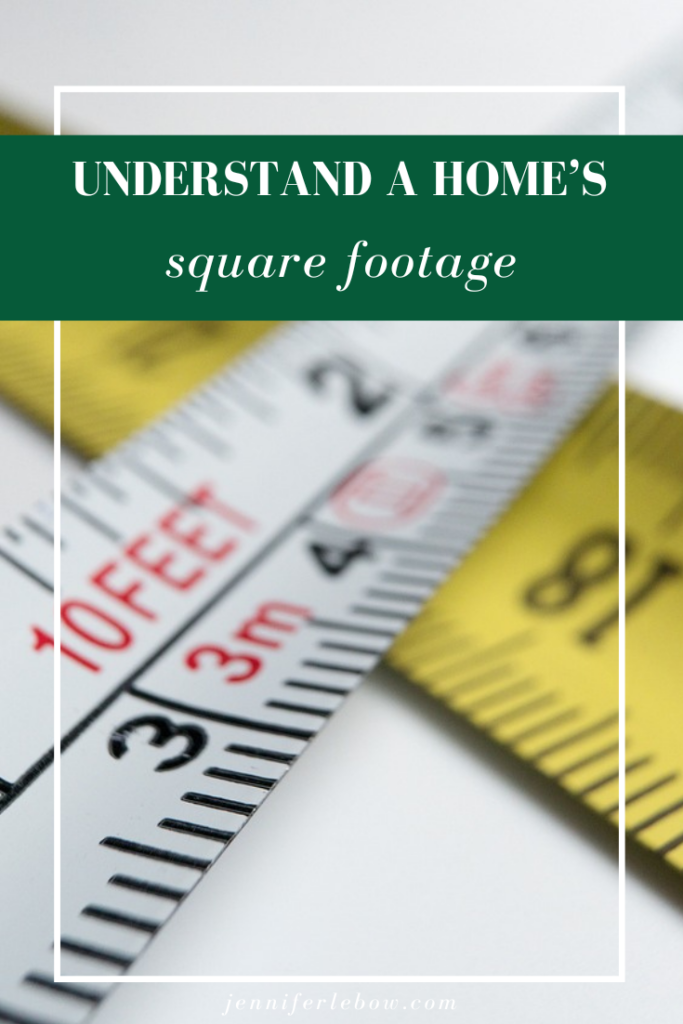
What size house do you need?
Looking for a house and trying to decide the minimum size that will work for you? I often speak to prospective buyers who say something like, “We’d like at least 1,800 square feet, but could do with less if there is usable basement space.” While I appreciate that buyers are trying to be flexible and not limit their options, I always raise this point:
Evaluating square footage
First of all, be careful when looking at properties online as far as understanding how much square footage is above grade (versus in the basement) as it can take a bit of digging to determine. Once you know what you’re looking at, you’ll need to analyze the floor plan/size. A 1,500 square foot house (meaning the above-grade square footage) with 300 square feet of finished basement space has a very different feel than a house with 1,800 square feet shared amount the main two floors (with no basement or an unfinished basement). Think about the “footprint” of the house. If 1,800 square feet is shared between two floors, the individual rooms on those floors will be larger than the same spaces in a 1,500 square foot home. So even though the total is the same in both cases, in the one with the finished basement, the bedrooms/closets/kitchen/living room will all be smaller and maybe inadequate even though there is 300 sqaure feet of finished space below grade.
Which is best?
Neither floor plan is better or worse; it’s just important to understand that they feel quite different. Depending on a buyer’s specific needs and lifestyle, there may be a clear preference; one option may be much more suitable than the other. The takeaway is that you want to make sure, when looking at square footage amounts when looking at listings, you understand WHERE the space is and how it lays out.
If you are relocating to the Philadelphia/Main Line area, please go to my blog page and search for posts using the relocation tag. Contact me to discuss your Philadelphia area relocation! jen@jenniferlebow.com/610 308-5973


Leave a Reply