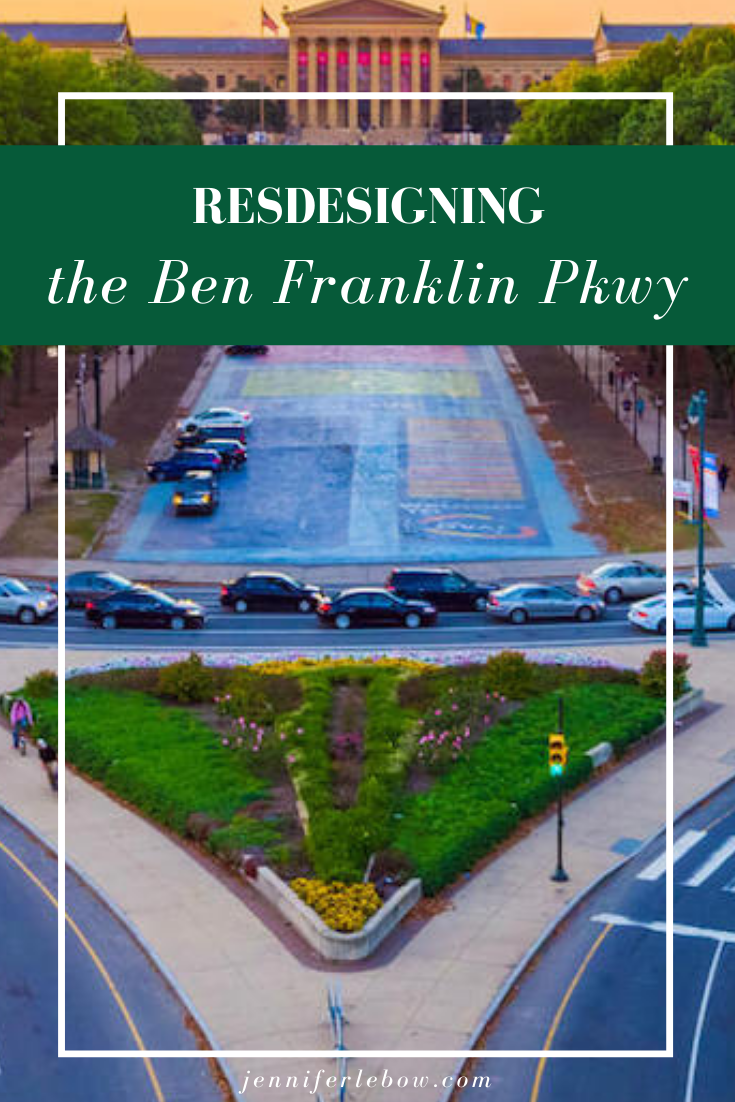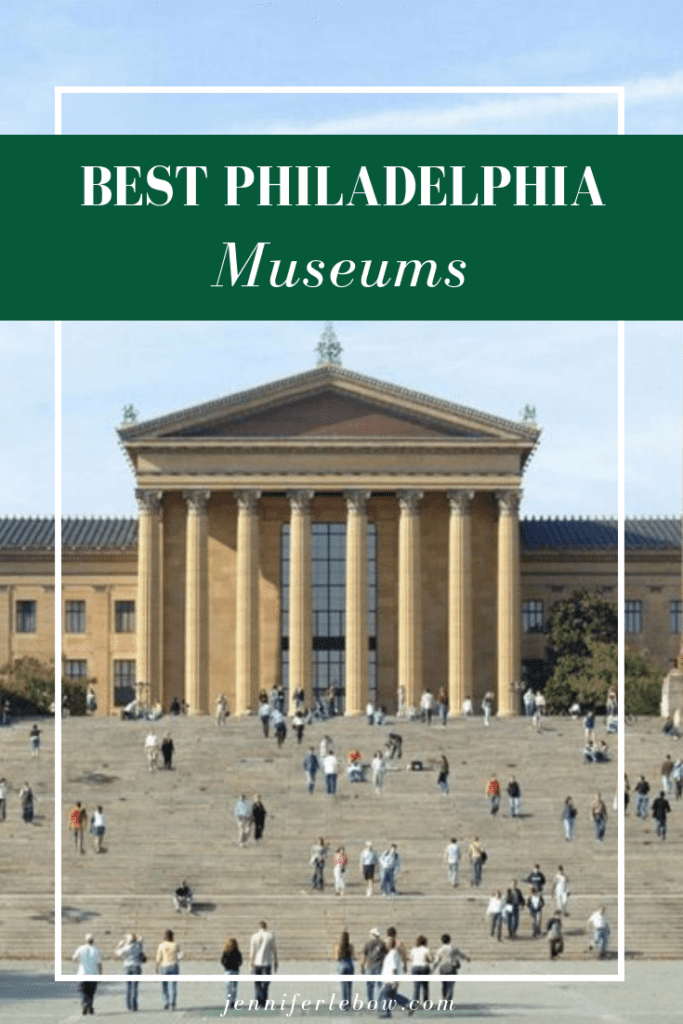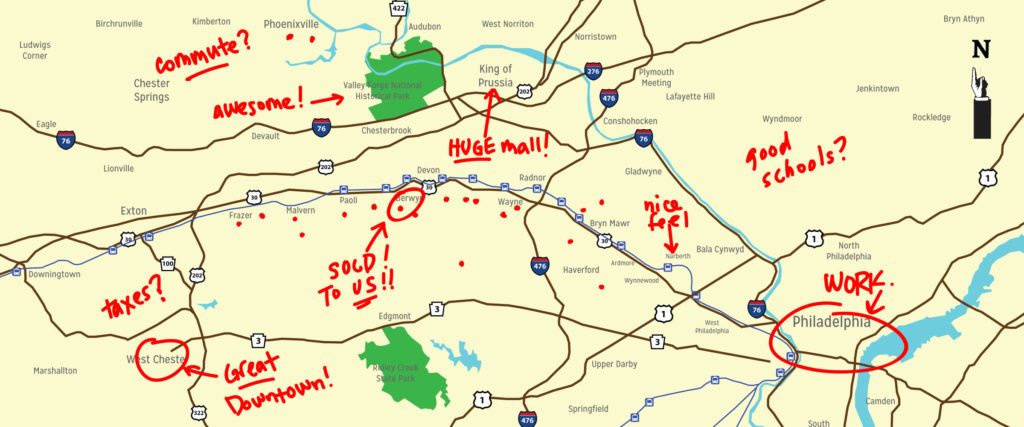
Ben Franklin Parkway history
Some cities grow and change in direct response to the needs of the moment. For example, a spike in housing demand can result in acres and acres of cookie cutter developments. When a rapid increase in population requires new shopping, dining and basic needs businesses, zoning rules are often overlooked and commercial ventures may be located next to residential homes.
Other cities enjoy the benefit of more strategic planning. Philadelphia is one of those, consciously planned and designed when it was founded in the late 1600s. City planner Thomas Holme honored William Penn’s vision to create a city with commercial avenues as well as residential blocks and garden squares in each quadrant to provide a feeling of being in the country while still in the city.
The greatest alteration to Penn’s plan is the Benjamin Franklin Parkway, begun by Jacques Gréber in 1917. Sections of streets and buildings were removed to create the tree-lined, mile-long parkway that cuts diagonally from City Hall northwest to Fairmount Park, where it terminates on axis with the Philadelphia Museum of Art. Logan Square was transformed to a grand traffic circle, and the parkway is now lined with the museums and cultural institutions envisioned by Gréber.
–Courtesy The Cultural Landscape Foundation
Reason for the update
Over the years, the highways and city streets have steadily encroached on the Parkway and reduced its appeal to pedestrians. City officials, planners and many local residents believe that a more pleasant walkable experience along the Parkway would bolster museum visits and pedestrian traffic in general. There is also a push from the community to better use Eakins Oval and the surrounding area to host events, festivals and gatherings.
Features of new design
The Benjamin Franklin Parkway redesign focuses on bringing more people from more neighborhoods to use the parkway as a community resource. Improved pedestrians and cyclist access is planned. The updated layout will also reflect an intentional commitment to community engagement. Pop-up attractions and a rethinking of Eakins Oval to better accommodate locals as well as visitors figures strongly into the new plan. Reconnection to the Schuylkill Waterfront was another requirement in the redesign. The traffic patterns have cut off the parkway from the city garden atmosphere found along the river and the goal is to make it more of a strollable boulevard with natural vistas.
Design process and time line
In order to best gauge residents’ opinions on highest and best use, Design Workshop, the company that won the bid, took surveys and will employ other measures to learn what locals are looking for in an updated parkway design. This information gathering step should conclude in mid 2023. Then the city will have to go through the bid process to begin the construction. The likelihood is that it could take several years to complete.


